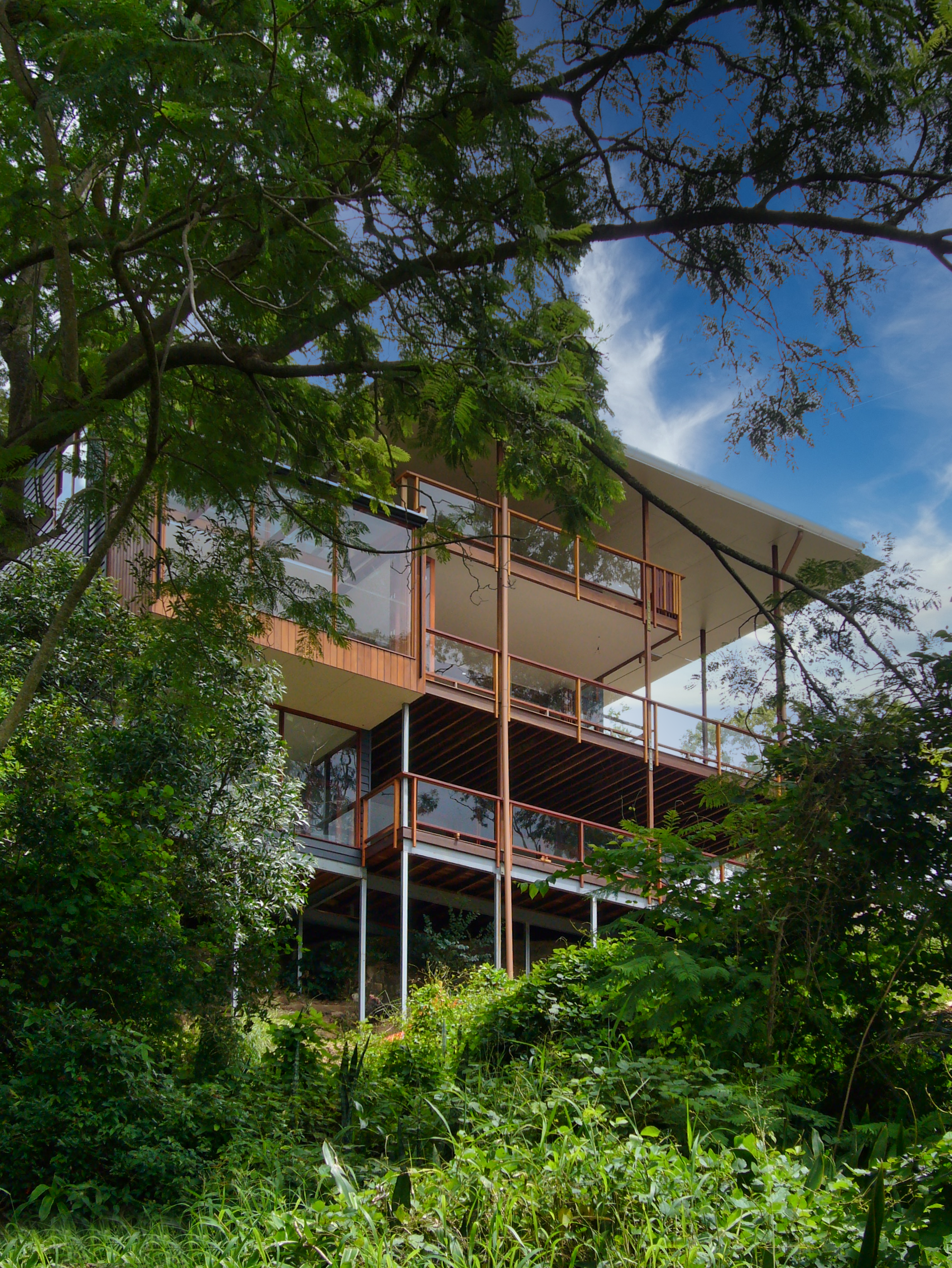Cowderoy Residence
I was involved with this wonderful and challenging project from the absolute outset. Kerry and Greg loved the neighbourhood where they lived and were very happy to acquire a riverside property on their favourite street in Indooroopilly. An old solid cavity brick house stood on the block close to the street on an elevated position well above the flood line, with the ground falling from here to the river . We discussed and explored options of extending and renovating the existing house or building a new residence. Ultimately, I designed a new Residence working with the clients from concept through to completion, including designing and selecting the joinery fixtures and internal materials and finishes. The brief cited high ceilings, walls for the clients numerous large art works and a design that worked on the difficult steep block which took advantage of the river views.








